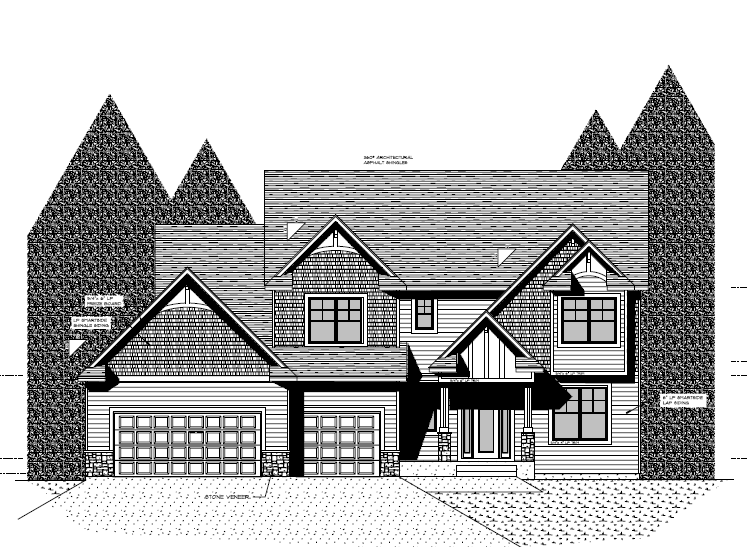
Listing Courtesy of:  NORTHSTAR MLS / Compass
NORTHSTAR MLS / Compass
 NORTHSTAR MLS / Compass
NORTHSTAR MLS / Compass 4044 Merriam Road Minnetonka, MN 55305
Active (69 Days)
$1,650,000
Description
MLS #:
6690788
6690788
Taxes
$4,197(2025)
$4,197(2025)
Lot Size
1.75 acres
1.75 acres
Type
Single-Family Home
Single-Family Home
Year Built
1928
1928
Style
Two
Two
School District
Hopkins
Hopkins
County
Hennepin County
Hennepin County
Listed By
Tyler R Thomas, Compass
Source
NORTHSTAR MLS
Last checked Jun 1 2025 at 7:39 AM GMT+0000
NORTHSTAR MLS
Last checked Jun 1 2025 at 7:39 AM GMT+0000
Bathroom Details
- Full Bathrooms: 4
- Half Bathroom: 1
Interior Features
- Dishwasher
- Range
- Refrigerator
- Stainless Steel Appliances
Subdivision
- Myrtle Heights
Lot Information
- Tree Coverage - Heavy
Property Features
- Fireplace: 1
- Fireplace: Gas
Heating and Cooling
- Forced Air
- Fireplace(s)
- Central Air
Basement Information
- Daylight/Lookout Windows
- Egress Window(s)
- Finished
- Full
- Walkout
Pool Information
- None
Exterior Features
- Roof: Age 8 Years or Less
- Roof: Asphalt
- Roof: Pitched
Utility Information
- Sewer: City Sewer/Connected
- Fuel: Natural Gas
Parking
- Attached Garage
- Asphalt
- Electric
- Garage Door Opener
Stories
- 2
Living Area
- 4,213 sqft
Location
Disclaimer: The data relating to real estate for sale on this web site comes in part from the Broker Reciprocity SM Program of the Regional Multiple Listing Service of Minnesota, Inc. Real estate listings held by brokerage firms other than Minnesota Metro are marked with the Broker Reciprocity SM logo or the Broker Reciprocity SM thumbnail logo  and detailed information about them includes the name of the listing brokers.Listing broker has attempted to offer accurate data, but buyers are advised to confirm all items.© 2025 Regional Multiple Listing Service of Minnesota, Inc. All rights reserved.
and detailed information about them includes the name of the listing brokers.Listing broker has attempted to offer accurate data, but buyers are advised to confirm all items.© 2025 Regional Multiple Listing Service of Minnesota, Inc. All rights reserved.
 and detailed information about them includes the name of the listing brokers.Listing broker has attempted to offer accurate data, but buyers are advised to confirm all items.© 2025 Regional Multiple Listing Service of Minnesota, Inc. All rights reserved.
and detailed information about them includes the name of the listing brokers.Listing broker has attempted to offer accurate data, but buyers are advised to confirm all items.© 2025 Regional Multiple Listing Service of Minnesota, Inc. All rights reserved.

Featuring 5 spacious bedrooms and 5 elegantly designed bathrooms, this residence ensures ample space for family and guests. The open-concept living area boasts high ceilings and abundant natural light, creating an inviting atmosphere for entertaining or relaxing.
The gourmet kitchen is a chef's delight, equipped with top-of-the-line appliances, custom cabinetry, and a large island perfect for culinary adventures. The master suite is a true retreat, complete with a spa-like bathroom and a walk-in closet.
Step outside to enjoy the expansive backyard, ideal for outdoor gatherings, gardening, or simply enjoying the serene surroundings. Additionally, there is an approved option for a 1,000 sq ft outbuilding, offering endless possibilities. This space could be transformed into a mother-in-law condo, gym, recreational area, or office, catering to your specific needs.
With its modern architecture and premium finishes, this home is ready to provide a luxurious lifestyle.