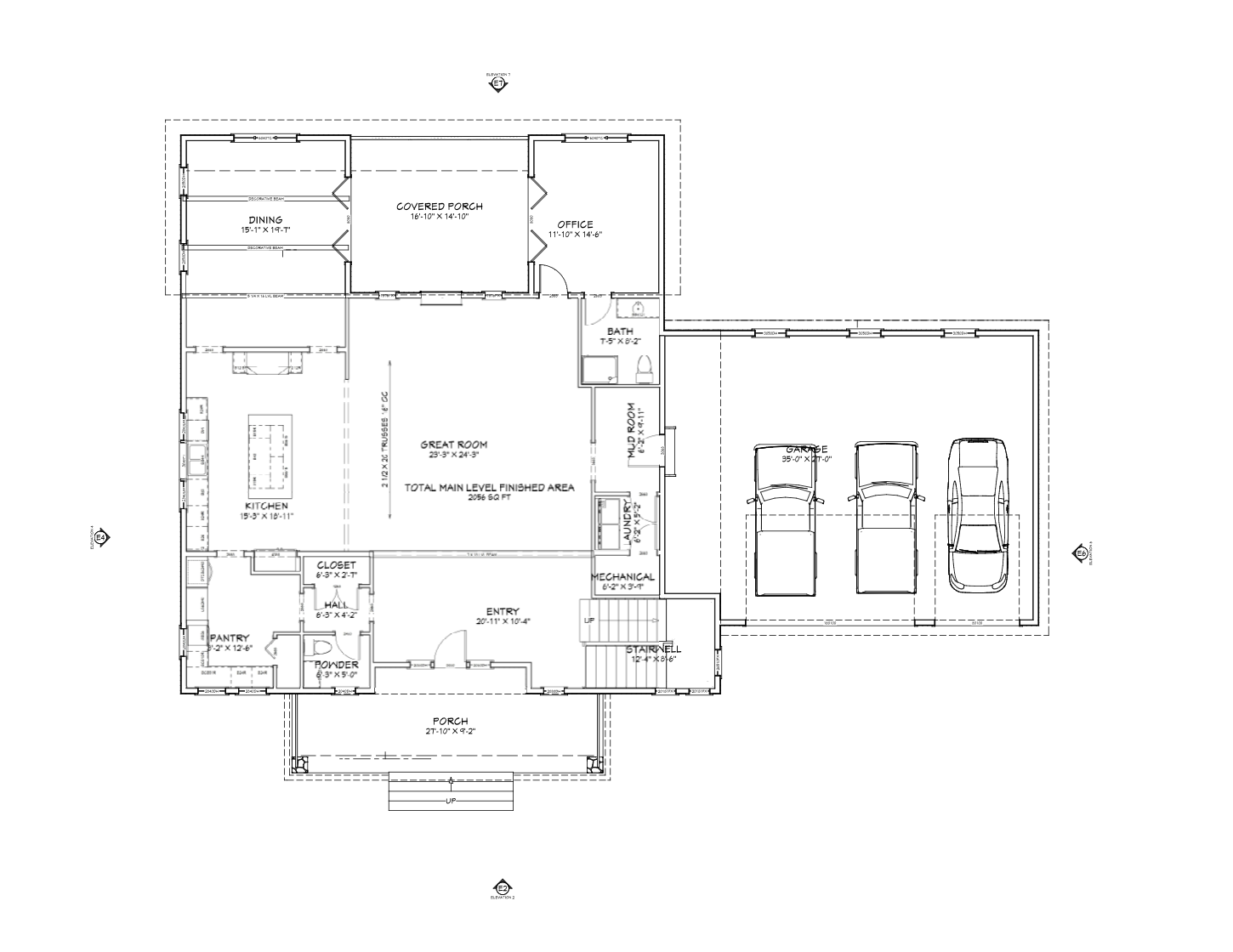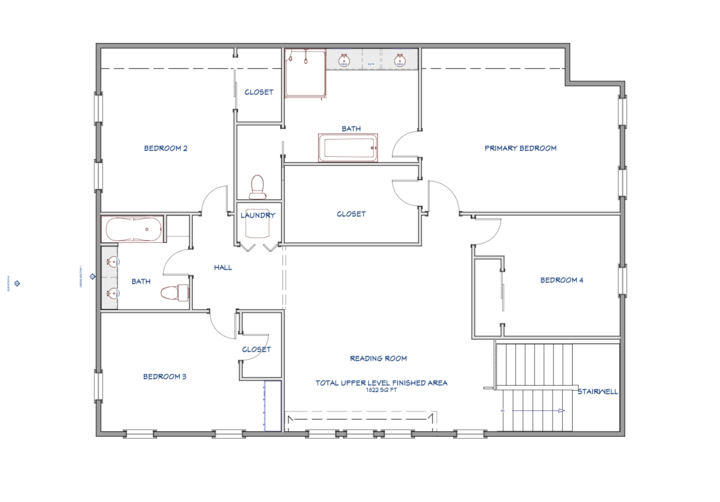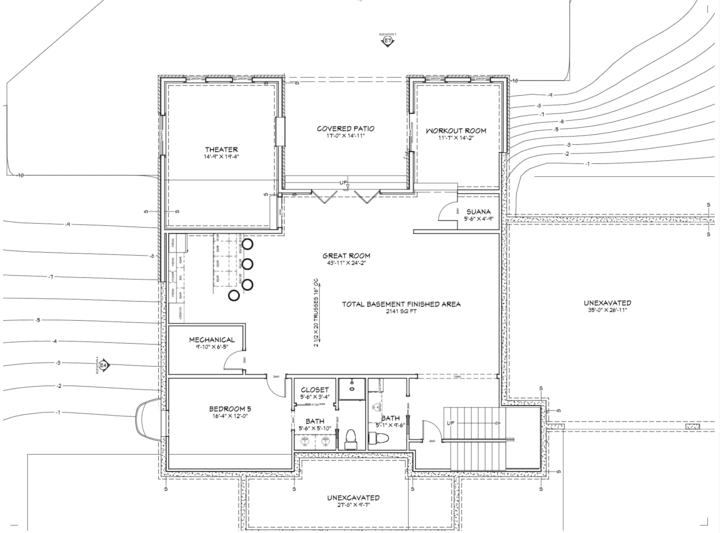


Listing Courtesy of:  NORTHSTAR MLS / eXp Realty - Contact: 952-913-2234
NORTHSTAR MLS / eXp Realty - Contact: 952-913-2234
 NORTHSTAR MLS / eXp Realty - Contact: 952-913-2234
NORTHSTAR MLS / eXp Realty - Contact: 952-913-2234 4404 Wilson Street Minnetonka, MN 55345
Active (44 Days)
$2,100,000 (USD)
MLS #:
6783199
6783199
Taxes
$4,306(2025)
$4,306(2025)
Lot Size
0.53 acres
0.53 acres
Type
Single-Family Home
Single-Family Home
Year Built
2026
2026
Style
Two
Two
School District
Minnetonka
Minnetonka
County
Hennepin County
Hennepin County
Listed By
Sara R Melby, eXp Realty, Contact: 952-913-2234
Source
NORTHSTAR MLS
Last checked Oct 20 2025 at 1:19 AM GMT+0000
NORTHSTAR MLS
Last checked Oct 20 2025 at 1:19 AM GMT+0000
Bathroom Details
- Full Bathrooms: 5
- 1/4 Bathroom: 1
Interior Features
- Dishwasher
- Cooktop
- Microwave
- Refrigerator
- Washer
- Dryer
- Gas Water Heater
- Disposal
- Exhaust Fan
- Wall Oven
- Air-to-Air Exchanger
- Freezer
- Double Oven
- Wine Cooler
- Chandelier
Subdivision
- Fretham 8Th Add
Lot Information
- Sod Included In Price
- Underground Utilities
- Many Trees
Property Features
- Fireplace: Living Room
- Fireplace: Stone
- Fireplace: 1
- Fireplace: Gas
- Fireplace: Insert
Heating and Cooling
- Forced Air
- Central Air
Basement Information
- Walkout
- Full
- Drain Tiled
- Storage Space
- Finished
- Daylight/Lookout Windows
- Egress Window(s)
- Tile Shower
Exterior Features
- Roof: Age 8 Years or Less
Utility Information
- Sewer: City Sewer/Connected
- Fuel: Natural Gas
Parking
- Attached Garage
- Heated Garage
- Garage Door Opener
- Floor Drain
- Concrete
- Guest Parking
Stories
- 2
Living Area
- 6,015 sqft
Additional Information: eXp Realty | 952-913-2234
Location
Disclaimer: The data relating to real estate for sale on this web site comes in part from the Broker Reciprocity SM Program of the Regional Multiple Listing Service of Minnesota, Inc. Real estate listings held by brokerage firms other than Minnesota Metro are marked with the Broker Reciprocity SM logo or the Broker Reciprocity SM thumbnail logo  and detailed information about them includes the name of the listing brokers.Listing broker has attempted to offer accurate data, but buyers are advised to confirm all items.© 2025 Regional Multiple Listing Service of Minnesota, Inc. All rights reserved.
and detailed information about them includes the name of the listing brokers.Listing broker has attempted to offer accurate data, but buyers are advised to confirm all items.© 2025 Regional Multiple Listing Service of Minnesota, Inc. All rights reserved.
 and detailed information about them includes the name of the listing brokers.Listing broker has attempted to offer accurate data, but buyers are advised to confirm all items.© 2025 Regional Multiple Listing Service of Minnesota, Inc. All rights reserved.
and detailed information about them includes the name of the listing brokers.Listing broker has attempted to offer accurate data, but buyers are advised to confirm all items.© 2025 Regional Multiple Listing Service of Minnesota, Inc. All rights reserved.

Description